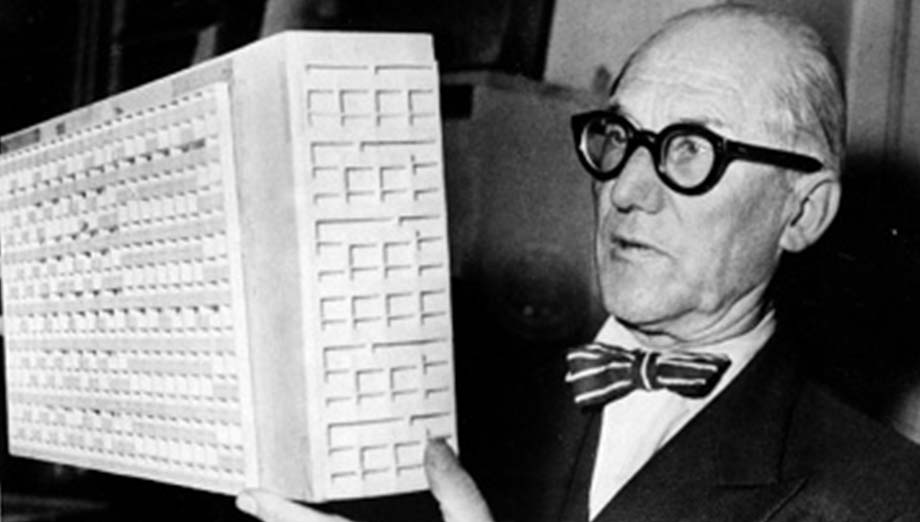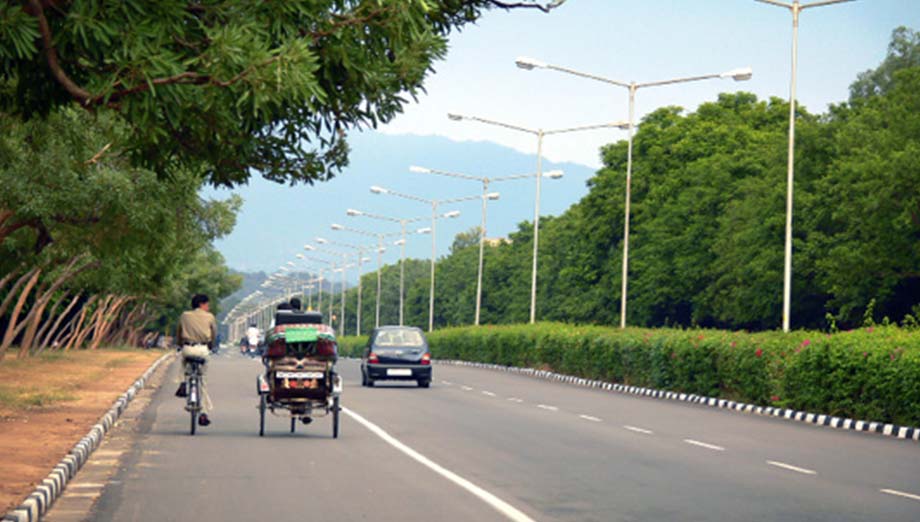

Chandigarh, designed by French-Swiss architect Le Corbusier, is one of India’s biggest success stories as far as planned cities go. In 2016, The Capitol Complex was listed as a UNESCO World Heritage Site.
- By Rupali Sebastian
Chandigarh is a beautifully planned city with wide tree-lined avenues, a grid-like urban plan and the unique The Capitol Complex, where three pillars of democracy — legislature, excutive and judiciary — stand in close connect. The complex earned a spot in the UNESCO World Heritate Site list in 2016.
The union territory, which serves as the capital of Punjab and Haryana, was designed by Le Corbusier, a Swiss-French master architect and urban planner. It is known for its neatly planned layout and is further divided into sectors that are well-connected to each other via 6-lane roads. The streets running parallel to the roads are wide with narrow lanes for rickshaws and pedestrians while streets within the sectors are narrow and only allow slower traffic. Beautiful trees are planted on both sides of the road; there are parks and dedicated shopping areas in each sector.

Le Corbusier
The foundation for building Chandigarh was laid right after Partition. Bereft of Lahore, the Punjab government elected to build a new capital city on a site situated along an existing railroad track. India’s first prime minister Jawaharlal Nehru was determined that this new city should project an image of modernity and progress, a mandate which was put to the American architect Albert Mayer and his collaborator Matthew Nowicki. But, when Nowicki died unexpectedly in an accident in August 1950, Mayer withdrew from the project. The directors of the Chandigarh Capital Project looked across Europe for a replacement and were referred to the French architect, Le Corbusier.
Rather than simply fill in the gaps of the incomplete masterplan, Corbusier embarked on a mission to tailor it to his design rationale. The curvature of Mayer’s fan-shaped concept, with roads conforming to the terrain of the site, was reworked into a grid with curves so shallow as to nearly be orthogonal. The grid of roadways bounded large sectors, each of which featured a strip of green space along the north-south axis crossed with a commercial road running from east to west. The new layout compressed Mayer’s 6,908 acres down to 5,380 acres, increasing the density of the inhabitation.

The wide tree-lined avenues that are part of Chandigarh’s masterplan.
The emphasis of Le Corbusier’s masterplan on ample green space between its roads and buildings drew not only from the Garden City principles requested by the local government, but also from the architect’s concept of a European city, particularly Paris, which he hated as a city. Curiously, Chandigarh’s system of grand boulevards appears to have been derived from that of Paris.